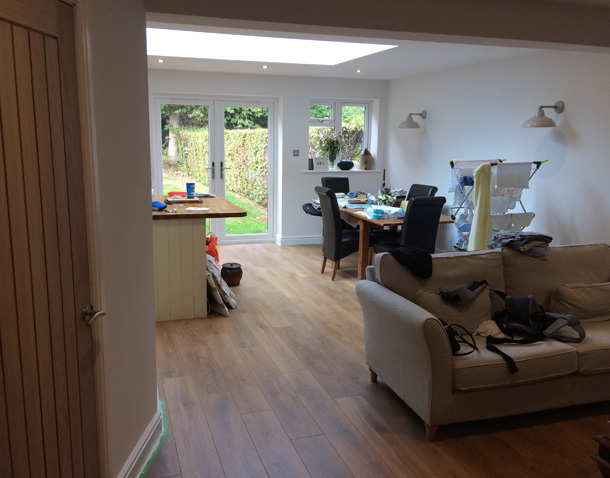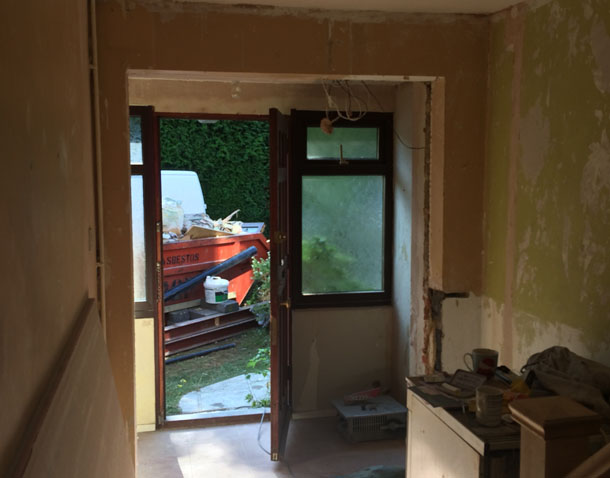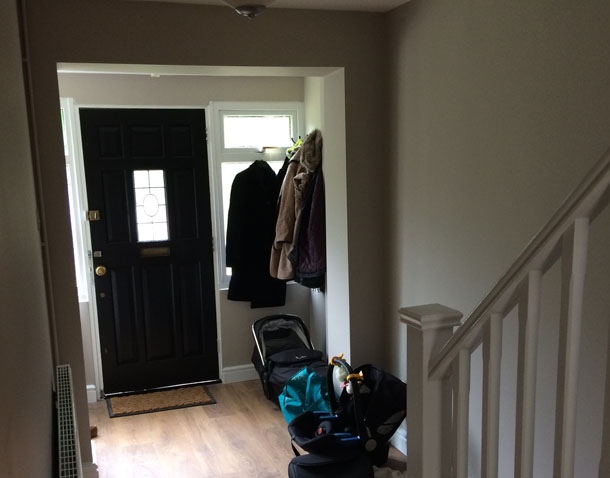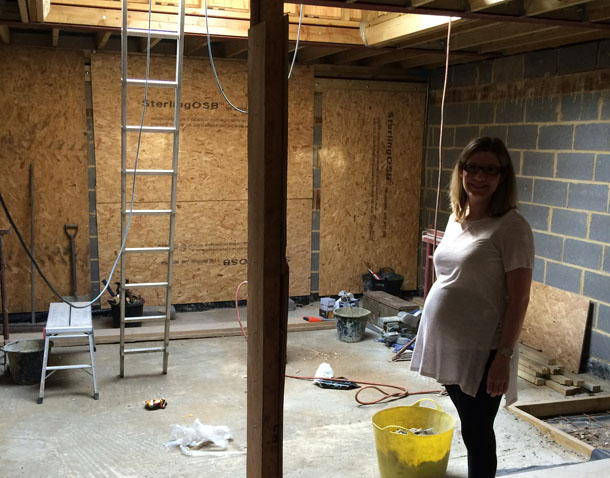Front and Rear Extension
3rd October 2016

Always nice to be able to present the before and after photos to really demonstrate the transition and its impact on a family home. This project involved a new front porch extension and open plan kitchen living area across the back of the house. A skylight was added to the rear extension to really flood the space with natural light.
Return to News
Plan Ahead
Call us or fill in the enquiry form below to take the first steps in turning your vision into a reality
Office:01732 455749
Mobile:07931 990716



